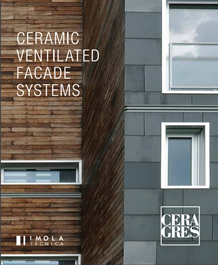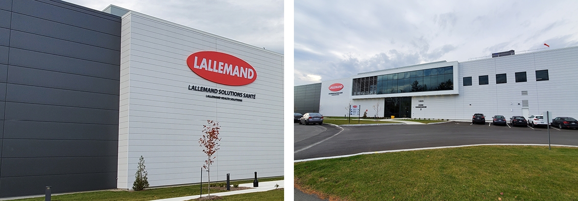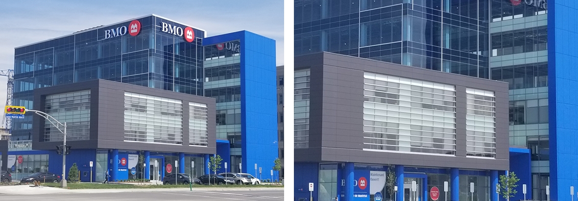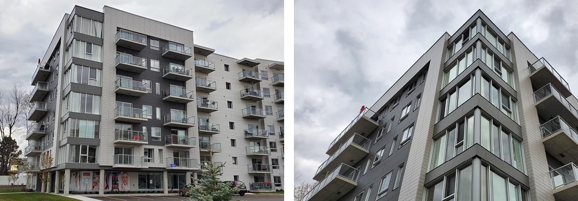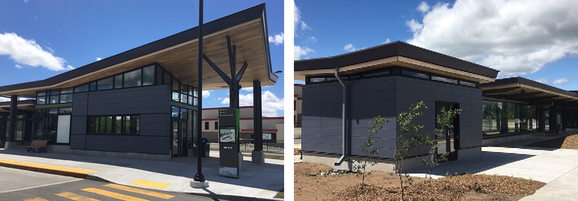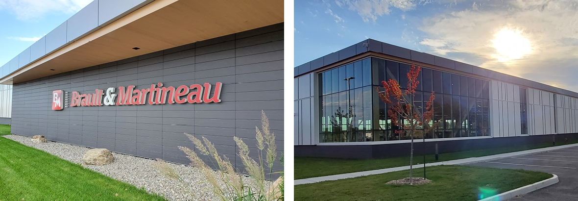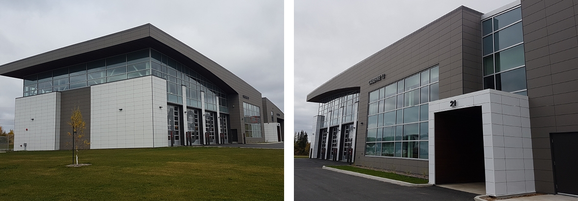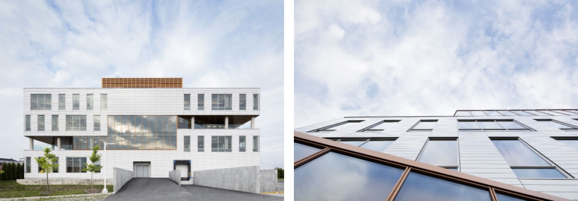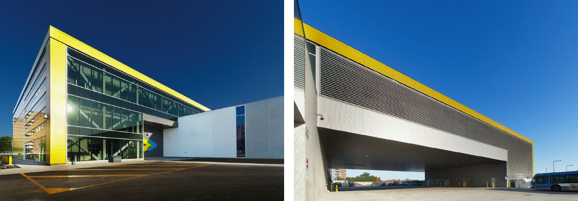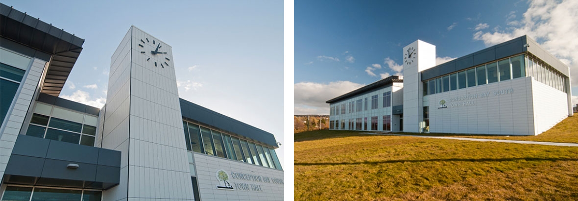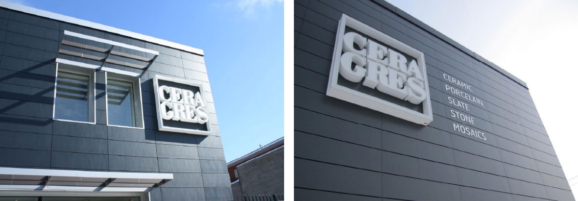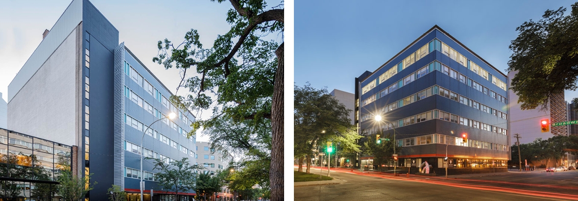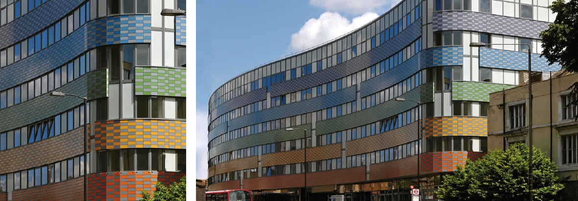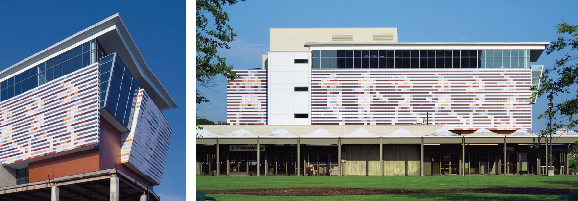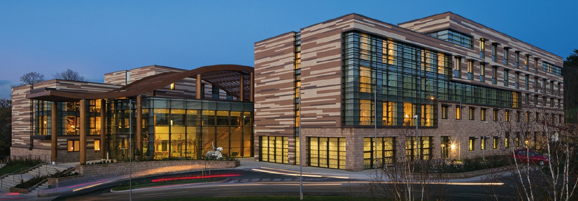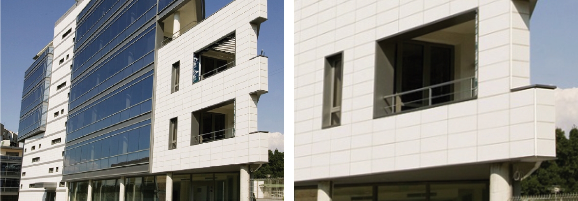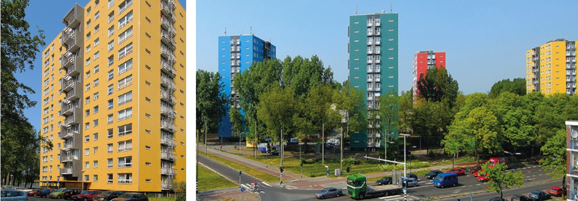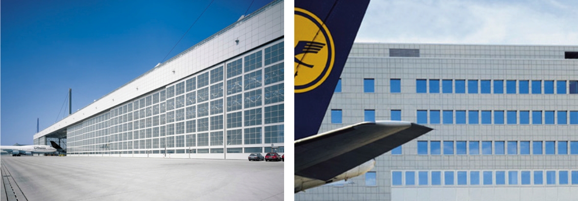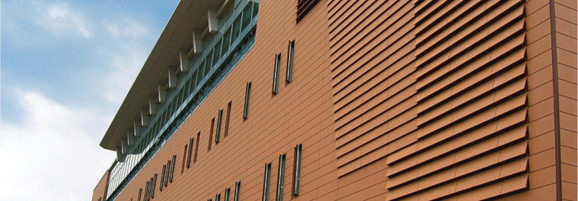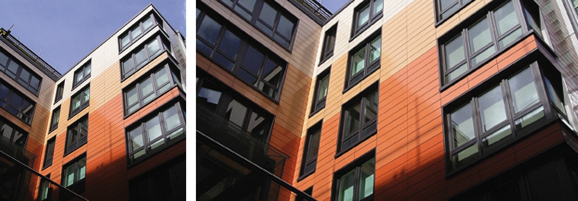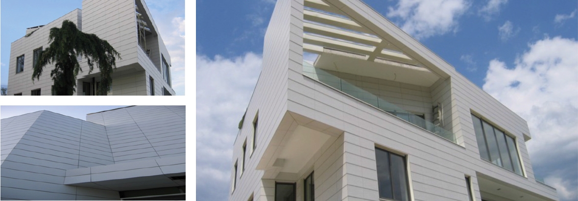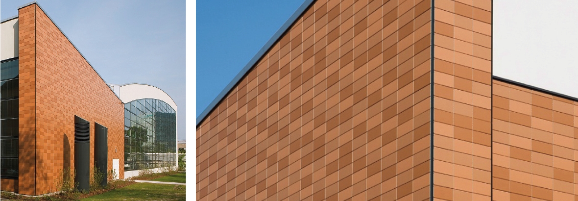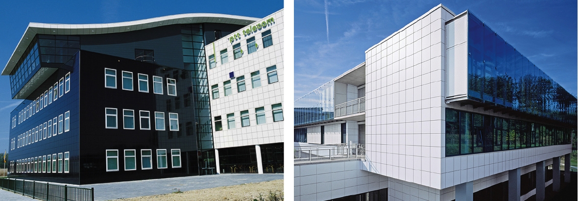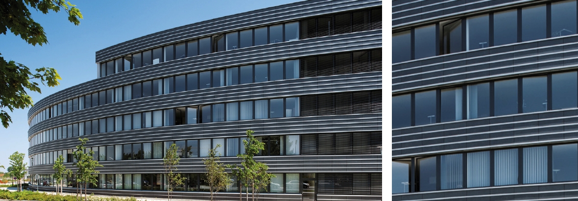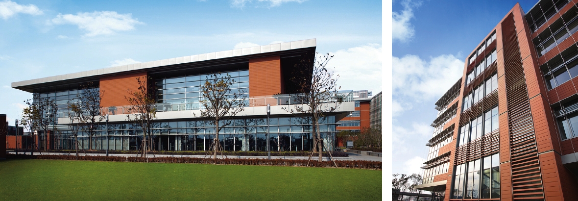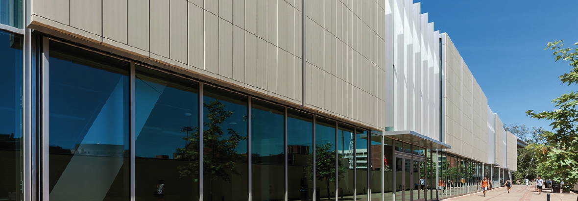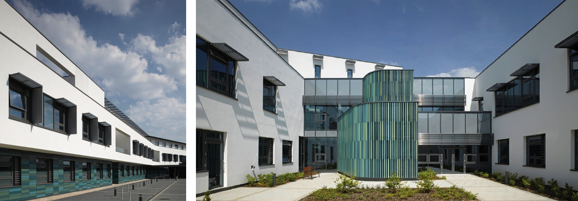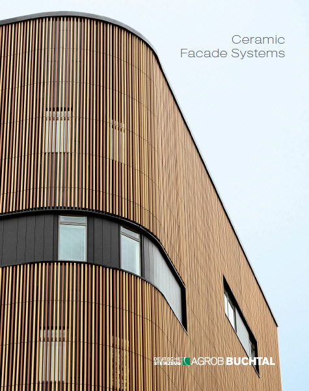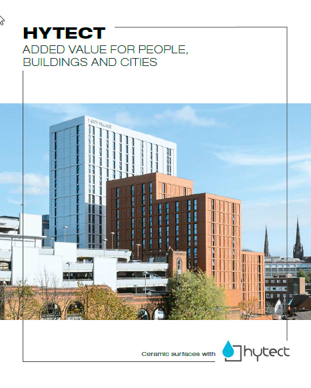Facades
Shaping the environment of tomorrow
We understand that each project is unique. Continually looking for bold, innovative and state-of-the-art products, the Ceragres product development team works closely with European suppliers to develop exclusive solutions adapted to the needs of the market.
Our business partners : Agrob Buchtal and Imola Tecnica have proven expertise in ventilated cladding systems. They offer system solutions with high-performance properties that suit contemporary architecture. From extruded stoneware to porcelain stoneware, a complete range of materials is available to professionals. The variety of colours, formats, finishes and possible system combinations provide the designer with a great deal of flexibility in terms of layout and design. The versatility of the fastening systems also allows for greater flexibility in the choice of the final result of the exterior cladding.
These systems offer many advantages including :
- Multi-formats
- Modularity
- Over 150 colours
- Variety of looks and textures
- UV resistance and colour stability
- Versatile application
- Easy replacement in case of breakage
- Visible or non-visible mechanical anchoring
- No height limitations
- Adapted and tested to local climatic conditions
Take a look at our brochures!
VENTILATED CLADDING - THE KERATWIN K20 IN CANADA
VENTILATED CLADDING - THE KERATWIN K20 AROUND THE WORLD
Support process
SERVICE AND EXPERTISE
Since 2008, Ceragres has been actively involved in the development of small, medium and large-scale projects. As each vision is unique, Ceragres experts are ready to listen to architects, adjust to each need and propose adapted and customized solutions to meet the various challenges of the project. Adaptation and flexibility best describe the technical representative teams.
Whether they are commercial, residential or institutional projects, Ceragres leaves its footprint in the Canadian architectural landscape and many large-scale projects incorporate materials distributed by Ceragres on their buildings. To date, more than one hundred cladding projects have been carried out using these fine, durable materials.
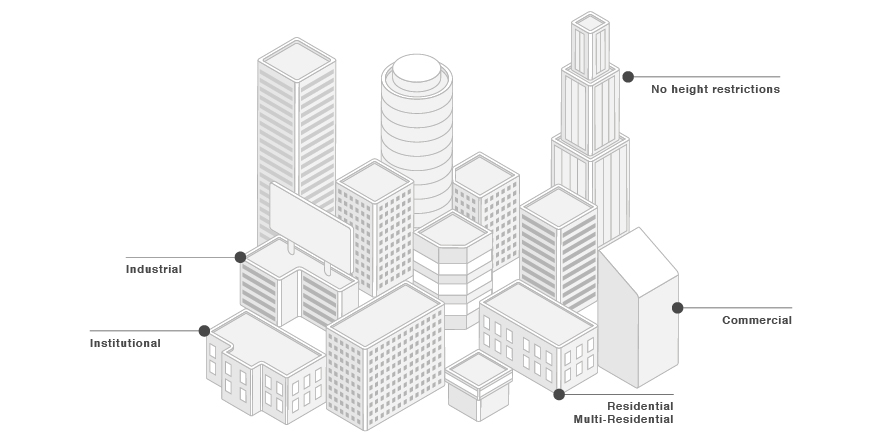
OUTSTANDING SUPPORT
The representatives provide technical support in choosing the system offered by the manufacturers, from the design phase to the installation of the product. They are available to evaluate options and budget in preliminary meetings. They assist the professionals in the development of technical plans and specifications. Ceragres' expertise accompanies you throughout the project.
- Preliminary and collaborative meetings to evaluate needs
- Choice of system and optimization in line with the design
- Budget review
- Sample selection
- Assistance for architects and contractors
- Qualified installer recommendations
- On-site training for installers
- Manufacturer's technical support
- 10-year manufacturer's warranty
- North American test results available
The many benefits of ventilated cladding
Cladding is much more than a building envelope. It embraces the designer's vision and brings it to life. The design gives a distinctive look to the building and contributes to the urban environment around it.
FOR A GREENER AND MORE RESPONSIBLE FUTURE
The use of ceramic panels offers building managers many advantages. Ceramic ventilated cladding is a perfect solution for northern climates given the intrinsic qualities of the product. Its application is widely recognised for adding properties to the insulation factor against extreme temperatures. Produced from clay and natural materials, the ceramic panels are 100% recyclable. Self-cleaning, Agrob Buchtal's panels require fewer human resources to clean their surfaces and significantly reduce the use of chemicals. Durable and easy to maintain, a building envelope made of ceramic panels is without doubt an excellent solution for reducing costs and energy consumption.
THE CURTAIN WALL AS AN ENERGY-EFFICIENT SOLUTION
The installation of ceramic cladding systems as a second skin is a sustainable, energy-efficient and aesthetic solution. This solution saves energy, as the gap between the new and the old facade leaves the space necessary to install insulation layers. In addition, a curtain wall made of ceramic panels is perfect for updating the visual appearance of buildings, as it allows the use of a grid independent of the original structure of the building. The positive improvement in the quality of life is also an advantage of this type of renovation. The air space between the exterior envelope and the building structure adds comfort to the living spaces throughout the year.
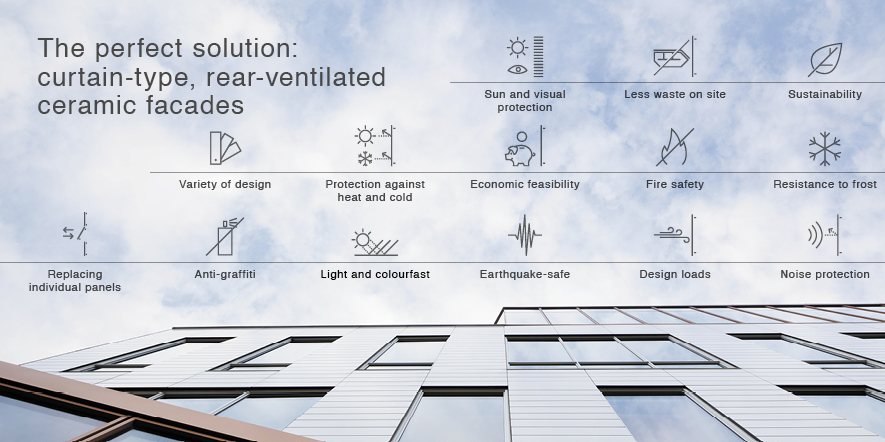
INFINITE LOOKS
New printing techniques allow the creation of facades with a look that matches the architect's vision. These new panels give the whole look realism and depth. Ceragres offers a wide range of look and finish options: natural, gloss, satin, textured, stone, wood, cement, slate or metallic. Whether the envelope is contemporary or classic, for residential or commercial designs, every project will find the right surfaces.
Discover the range of looks offered by Agrob Buchtal and Imola Tecnica in our other sections.
A MULTITUDE OF COLOURS
From natural finishes ranging from brick red to stone grey, from warm to vibrant hues, from primary colours to pure white, a wide spectrum of colours and textures are available. We offer you the ability to fully customize your designs.
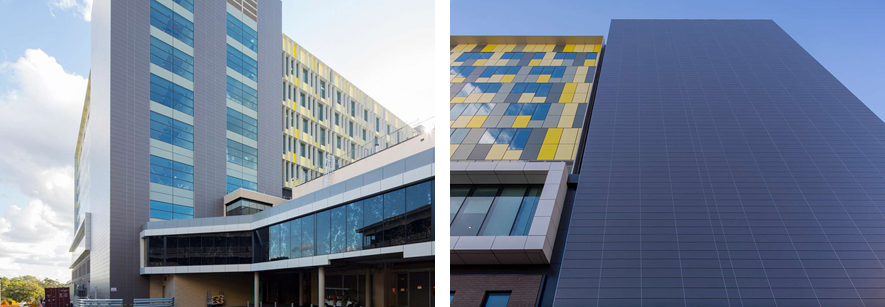
Adventist Hospital / Institutional / Sydney, Australia
Architecte : MBMO Architects
Agrob Buchtal systems
Agrob Buchtal is the result of the merger of two iconic German companies, which have been developing ventilated cladding systems for over 25 years. The company's expertise is reflected in the high quality of their products and is based on solid, long-standing know-how that evolves with the needs of the market. Architects around the world appreciate the design freedom offered by their wide range of systems.
FORMATS AND LOOKS
Various panel sizes are available. To meet the requirements of the designs, the panels are cut to length to the nearest millimetre according to the required format.
They are available in 15 heights ranging from 150 mm to 600 mm. In length, they can reach 1800 mm (in 1 mm steps).

THREE TYPES OF SURFACES AVAILABLE
The eye is often drawn to the exterior surface of the building through the various volumes and textures displayed. Several patterns and surface choices are available in Agrob Buchtal panels ensuring a perfect finish.
- Standard Surface
- Striated Surface
- Grooved Surface
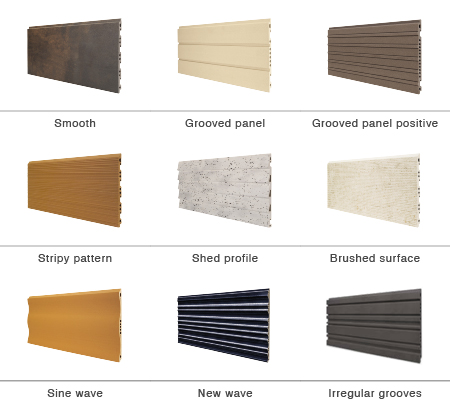
STANDARD COLOURS
Agrob Buchtal not only offers a wide range of colours, but also the possibility of customizing the colours to suit the individual project.
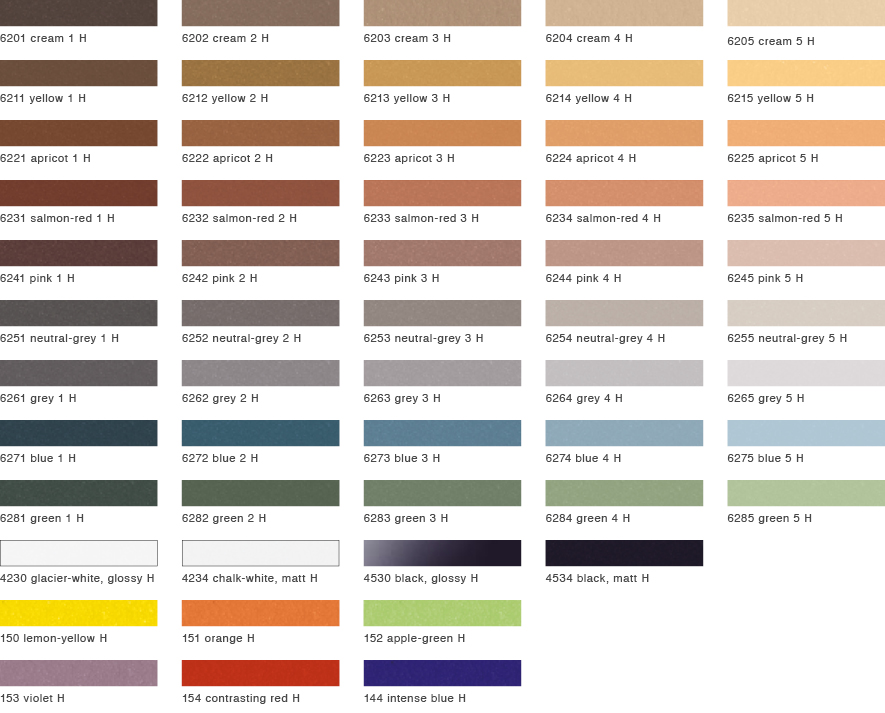
SYSTEMS
The company offers three systems based on the Omega KeraTwin ® K20. This system is characterised by its easy and efficient mounting on complex structures. The KeraTwin ® K20 cladding panels are easily hung in the Omega profile on the holding grooves integrated in the panel structure. The panels can be removed individually.
Agrob Buchtal offers three aesthetic solutions for every project.
Omega vertical K20 – pose horizontal des panneaux
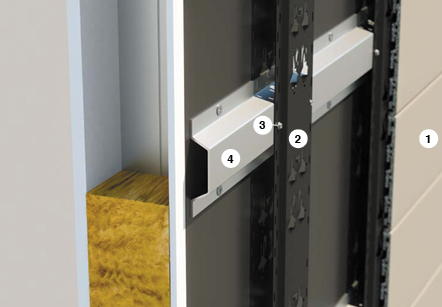
- Facade panel KeraTwin® K20
- Vertical Omega profile K20, article 624
- A4 stainless steel screw, article 659 (alternatively, fastening with Al blind rivet, article 658, is possible)
- Horizontal bearing profile (basic substructure)
OmegaV - a combination of various formats
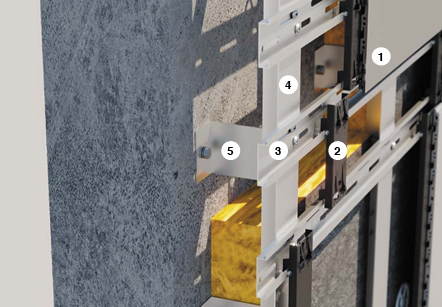
- KeraTwin® K20 facade panel
- OmegaV profile, Article 700
- Horizontal supporting profile, Article 597-01
- Vertical bearing profile (basic substructure)
- Wall bracket (basic substructure)
OmegaS - vertical panel installation
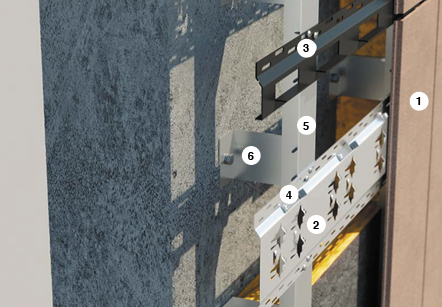
- KeraTwin® K20 facade panel
- Omega profile K20, item 627
- Supporting profile OmegaS, Article 710
- Securing bracket, Article 711
- Vertical bearing profile (basic substructure)
- Wall bracket (basic structure)
Hytect treatment
The KeraTwin® K20 ceramic panels all feature the innovative Hytect coating technology with its outstanding anti-bacterial properties. Ventilated ceramic cladding from Agrob Buchtal is thus distinguished by its contribution to the environment and its promotion of sustainability. Each building generates its own microclimate and uses light to actively break down industrial and automotive pollutants and exhaust fumes.
Algae, fungi and moss are broken down by this treatment. The hydrophilic ceramic surface allows raindrops to spread, forming a very thin film that passes under the dirt. Dirt and grime are simply washed away by the rain. The Hytect treatment saves on maintenance costs throughout the life of the building.
ANTI-BACTERIAL ACTION
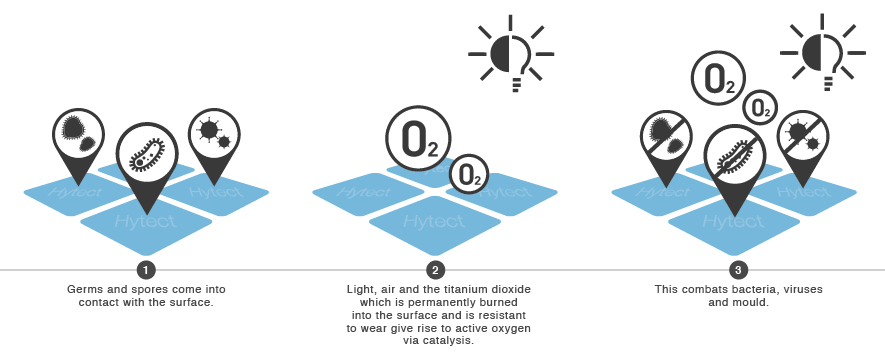
SELF-CLEANING ACTION

AIR PURIFYING ACTION

Imola Tecnica systems
Imola Tecnica is an Italian company located near Bologna in the Emilia-Romagna region. Founded more than 15 years ago, Imola Tecnica focuses its efforts on the development of stoneware porcelain products for ventilated cladding. The company sells four complete and integrated systems that provide modern and innovative solutions. Imola Tecnica and the Ceragres technical team assist the designer throughout the process and offer customized technical solutions: design assistance, solution, plan, budget, technical drawing and shop drawing.
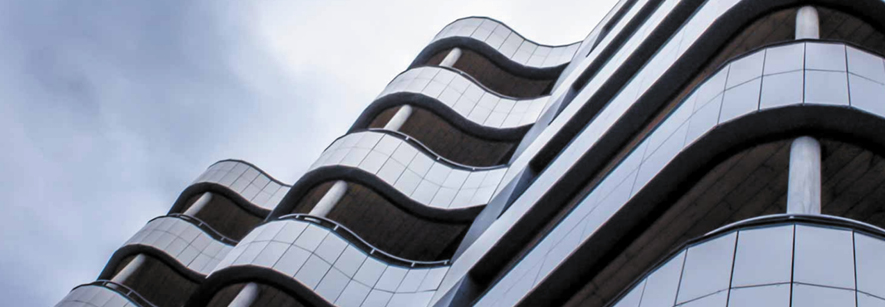
Hassleholm Building Sweden / Institutional / Hassleholm, Sweden
THE IMOLA ADVANTAGES

FORMATS AND LOOKS
Stoneware porcelain is available in several modular and complementary formats. A fibreglass wick is glued to the back of the panels to provide extra strength in case of breakage. Boring, cutting and handling are made easy.
Formats
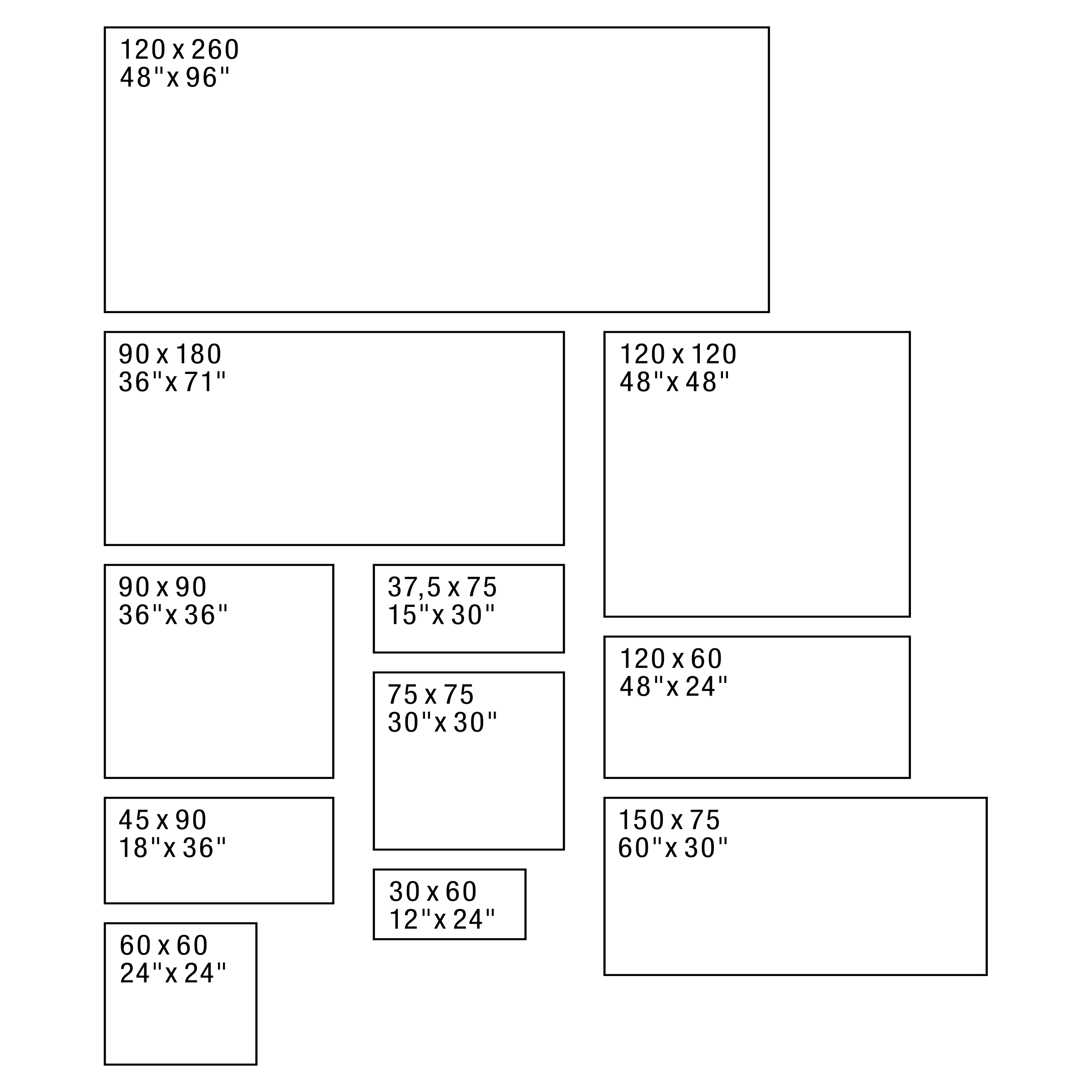
Looks
Imola Tecnica is also 115 collections and 6 looks.

SYSTEMS
For the Canadian market, Ceragres recommends three systems for ventilated cladding projects. Made from aluminium, all three systems use the KEIL mounting aid. By means of a patented boring system, the KEIL cladding anchor is inserted into the rear side of the panel. This anchor guarantees a secure locking without expansion forces. With the addition of the porcelain panels, Imola Tecnica systems include all rails and elements for the underlay, including the thermal break clip.
IT-M system – visible
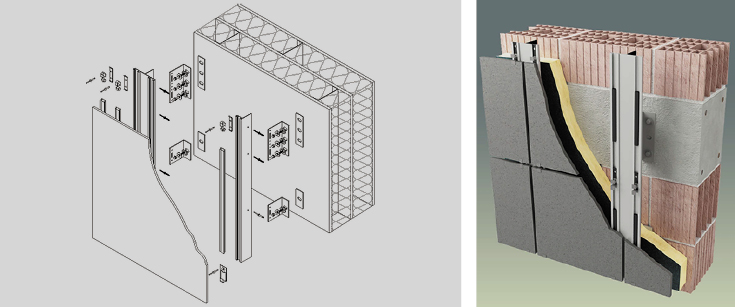
- Anchoring of the L-shaped hooks: Complete with thermal break
- Support subframe: Vertical ''T'' profiles (Black - Anodised)
- Caps: Anchoring adapted to the support
- Joints: anti-vibration
- Clips: AISI 316 stainless steel, coloured according to the panel
- Imola Group porcelain tile
IT-S system - invisible
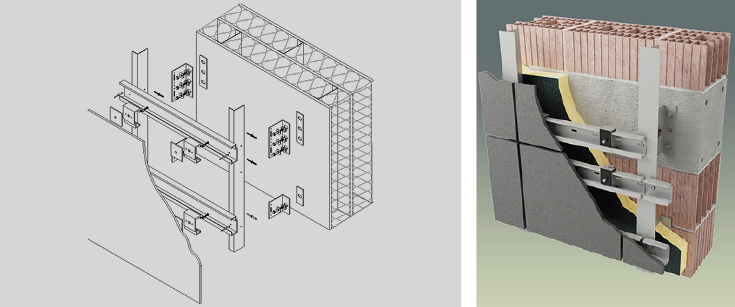
- Anchoring the L-hooks : Complete with thermal break
- Support subframe: Vertical ''T'' profiles (Black - Anodised)
- C-profile: horizontal and grooved profiles for panel support
- Anchoring: anchoring with locking and adjusting screws
- Keil System: Keil panel special boring
- Imola Group porcelain tile
IT-EASY system – invisible
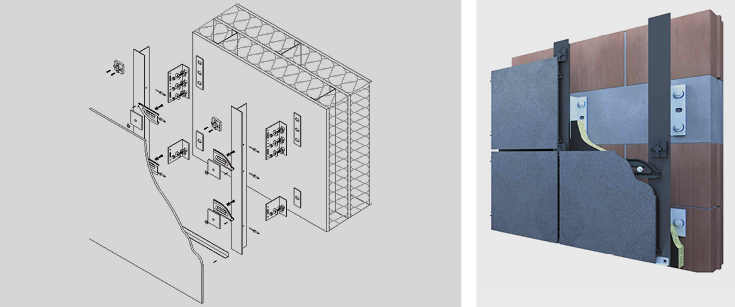
- Anchoring of the L-shaped hooks: Complete with thermal break
- Support subframe: Vertical ''T'' profiles (Black - Anodised)
- Open joints: 9/32’’ – 5/16’’
- Aluminium fasteners: For attaching tiles to cladding panels
- Keil System: Keil panel special boring
- Imola Group porcelain tile
Downloads
You will find below several PDF documents to download. Do not hesitate to contact one of our representatives for further information about our ventilated façade products.
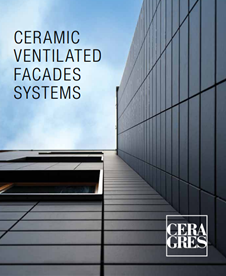 Brochure on Agrob Buchtal and Imola Tecnica systems.
Brochure on Agrob Buchtal and Imola Tecnica systems.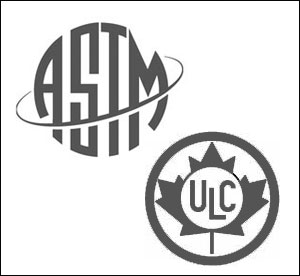
Test Reports
For Test Reports, do not hesitate to contact one of our representatives by clicking on the images above.
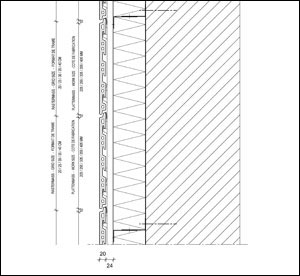
Typical Autocad Drawings
For Typical Autocad Drawings, do not hesitate to contact one of our representatives by clicking on the images above.
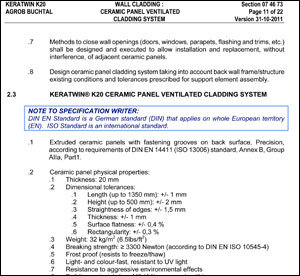
Typical Specifications
For Typical Specifications, do not hesitate to contact one of our representatives by clicking on the images above.
Contacts
For more information, please feel free to contact our technical representative:
Quebec, Ontario, Western Canada, and the Atlantic Provinces:
Norman Doucet
ndoucet@ceragres.ca
C: 514-707-5590

 Start over
Start over
